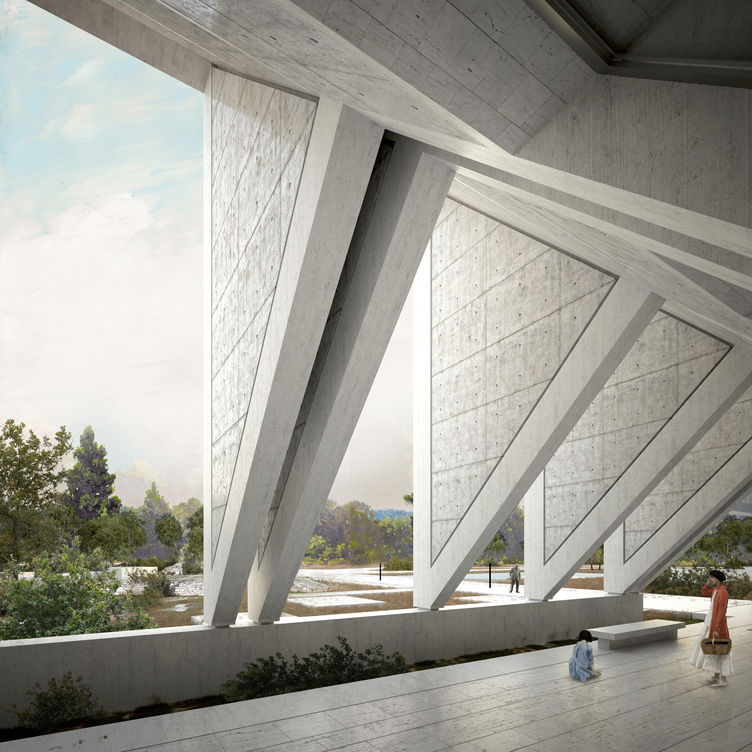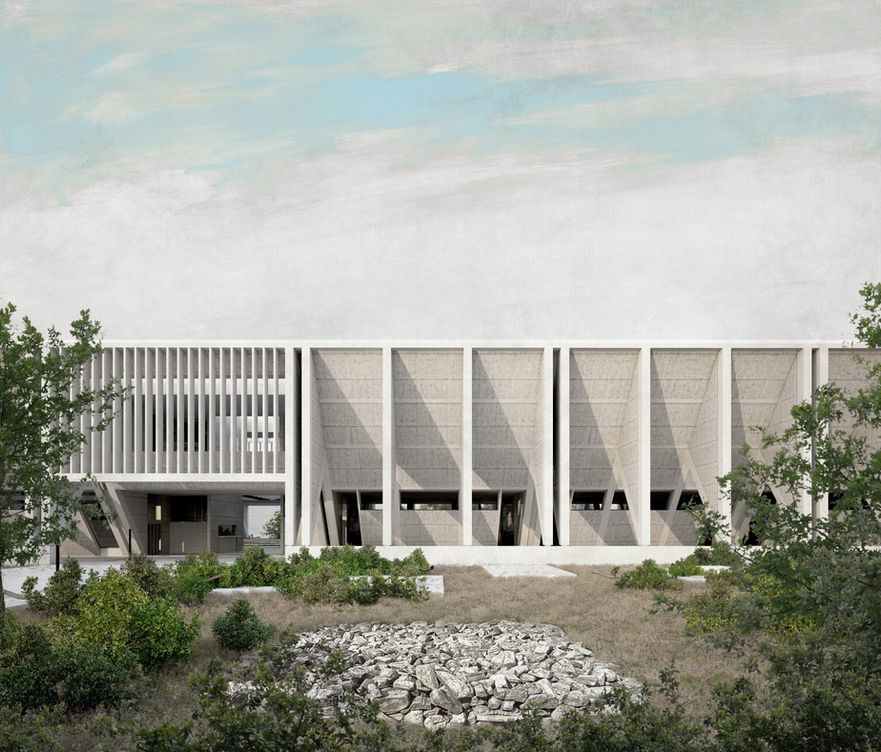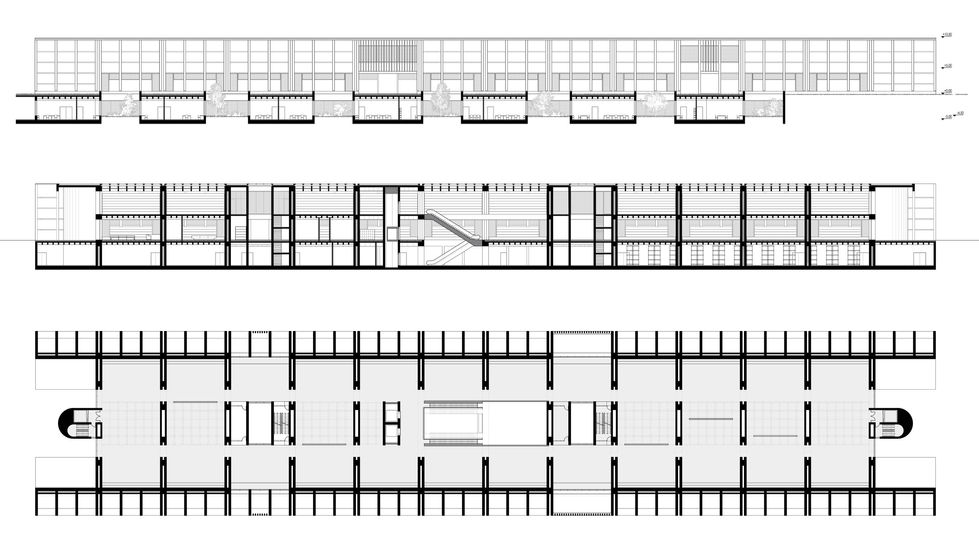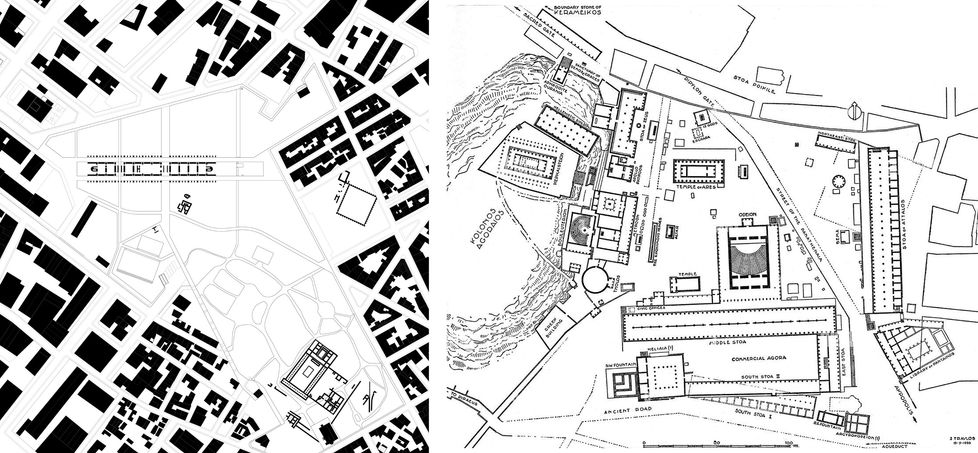papalampropoulos syriopoulou
STOA
Status: Competition proposal / ATHENS ANAPLASIS S.A.
Program: Archaeological museum of the city of Athens
Site area: 17,000sqm
Building area: 14,500 sqm
Location: Plato's Academy, Athens, Greece
Year: 2022
Architects: Leonidas Papalampropoulos, Georgia Syriopoulou
Architecture team: Katerina Koligianni, Ioannis Komninos, Eloiza Nika (architecture student)
Strucural engineer: Marinos Kattis
Mechanical engineer: Maria Mageirou
Museologist: Alexandra Nikiforidou
Archaeologist: Aikaterini Sevi
Transportation engineer: Alexandros Tigkas
site
The realization of the Archaeological Museum of the City of Athens is a valuable opportunity to bridge the “urban rupture” that results from the conflict of two heterogeneous urban conditions around the site (Elaionas – Urban neighborhood of Kolonos) simultaneously aiming for the formation of a network of public spaces with a strong impact.
stoa
The proposal aims to mitigate this urban discontinuity through the method of citation. The typology of the ancient stoa becomes the tool for the re-organisation of the site by applying the condition of framing the public space with autonomous linear structures with stoae (e.g. the Agora of Athens).
type
The elaboration of the spatial and conceptual aspects of the design is realized through the manipulation of the architectural type ( where the stoa refers to an autonomous building type rather than a part of a wider building complex)
The Stoae were generic structures that were open to diverse ways of appropriation (overnight stay, exhibition, commerce, public gathering). Therefore they functioned as flexible receptors of urban life, adjusted to the changing needs of the citizens.
The proposal performs a gradual mutation of the type that results in the double single-sided Stoa with a succession of Rooms, where the public space corresponds to the south and north stoa and the Rooms correspond to the main museum spaces (exhibition, entrance lobby, café, shop).
.jpg)









