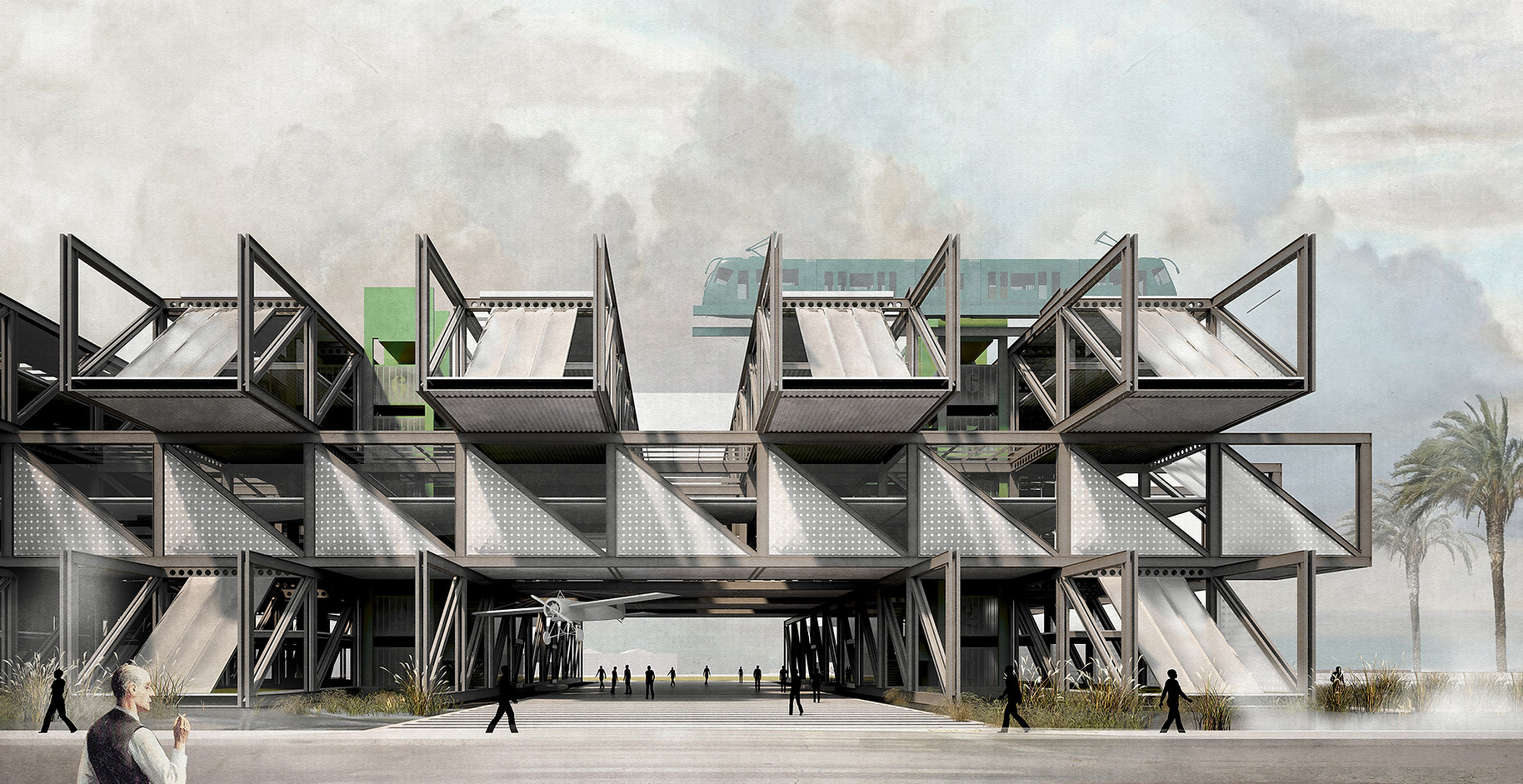papalampropoulos syriopoulou
Status: Architectural Competition/ Ministry of Infrastructures and Transport
Program: New office building of the General Secretariat of Infrastructures
Area: 20,000 sq.m.
Year: 2019
Location: Athens, Greece
Architect: Leonidas Papalampropoulos, Georgia Syriopoulou
Team: Natalia Sotirchou, Eirini Kitsou, Yiannis Orlis (architecture students)
Structural engineer: Marinos Kattis
Mechanical engineer: Maria Mageirou
1. THE SYMBOLIC LANGUAGE
Typically, the design of federal buildings utilizes the symbolic language of representation of the state through architecture. Whether it refers to the "heroic" monumentality of the early modernity ( but also its contemporary anti-heroic pragmatistic version) through the appropriation of a technocratic rhetoric of progress , or to the symbolic elaboration of the national identity of the post-colonial state, architecture turns to the symbolic language as the starting point of the design process, thus rendering the representation of the architectural object dominant over its performative qualities.
The proposal for the design of the new office building of the General Secretariat of Infrastructures attempts to critically examine the semantic meaning of the symbolic language by focusing rather on the archetypical origin of its primary elements than on the representational quality of its symbols.

2. "ΑΡΧΕΙΟΝ" - THE PRINCIPLE OF REPETITION
The proposal traces back to the conceptual and typological reference of the “ΑΡΧΕΙΟΝ” (Archive): the residence of the Governor where all the public documents were kept. The archive bears a double meaning as both a “starting point” and “public authority”.
In contrast to the theatricality of the "Vouleftirion" (legislative authority), the building of the "Αρχείον" (executive power) is characterized by the generic structure of the residence which is affiliated typologicaly with the unified and compact body of the archive (the body of documents).
The convergence of the architectural layout with the compact body of documents (archive) through the principle of repetition of the module (which either pre-exists as a residence or itself constructs its own compact body through the spatial archival arrangements of documents) leads to the production of a generic space which characterizes the conceptual and spatial origin of the archetype.

Typical office interior
3. "ΕΜΒΑΤΗΣ" - MODULUS
The body of the building is produced by the repetition of the commonly found in infrastructural projects double height truss system which is utilised as the "εμβάτης" (the module). The transversal, vertically alternating stacking of the module is the principle through which the building's mass is spatially formulated.
The void and mass are defined by the absence of infill between the modules thus allowing the natural light to penetrate deep inside the building's depth, while the omission of two modules in the groundfloor defines in the form of a gallery, the crossover from Peiraeus Avenue and the Petralona area to the entrance of the building and the train station.


4. PUBLIC SPACE - GALLERY
The proposal reinforces the existing pedestrian flows and functions as a densifier on the axis connecting the train station "Rouf" (that will most likely be the main point of access to the building) to Peiraeus Avenue and the neighborhood of Petralona and the respective train station on the other side.
The public Gallery while providing access to the buidling also acts as the connecting element between the hard boundary of Peiraeus Av. and the landscaping on the north-east side towards the "Rouf" Station and the public green space.


The public Gallery looking towards Peiraeus Av.

The entrance to the Gallery approaching from "Rouf" Train Station
Masterplan

5. SUSTAINABILITY DESIGN
The proposal incorporates a universal approach to the bioclimatic design that permeates all the scales of the design, from the volumetric composition, to the architectural elaboration, to the mechanological installations, through to the facade design and detailing.

> The cross-stacking of the individual volumes serves for the maximum exploitation of self-shadow and the protection from direct sunlight. It also creates shaded atriums that allow for the natural circulation of air, contributing to the maintenance of lower temperature in summer and protection from harsh wind and cold in winter.
> The high porosity of the building mass results in the avoidance of deep office spaces with problematic illumination. It maximises natural light access while minimising electricity consumption for artificial lighting.
> The extended surfaces of water surrounding the building create a pleasant cooling microclimate in summer and can function as thermal energy depositors in winter.
> Concerning the mechanological installations, 2,640sqm of photovoltaic panels cover the roof of the building and rainwater collection and recycling is integrated. Waste energy recovery and reuse coupled with a hybrid ventilation system with seasonal adaptation target minimum cost for air-conditioning.

Internal atrium - groundfloor - Office spaces
> The facade design integrates a multi-facetted system for managing the sunlight radiation which combines DYNAMIC ETFE parts with an adaptive sun-shading pattern according to the external conditions with DEFLECTING GLASS PANELS with integrated micro-shutters in the internal void that deflect direct radiation without compromising the view for the employees.

Detail of the facade design - Seasonal adaptaptive perfomance

External view from Peiraeus Avenue






