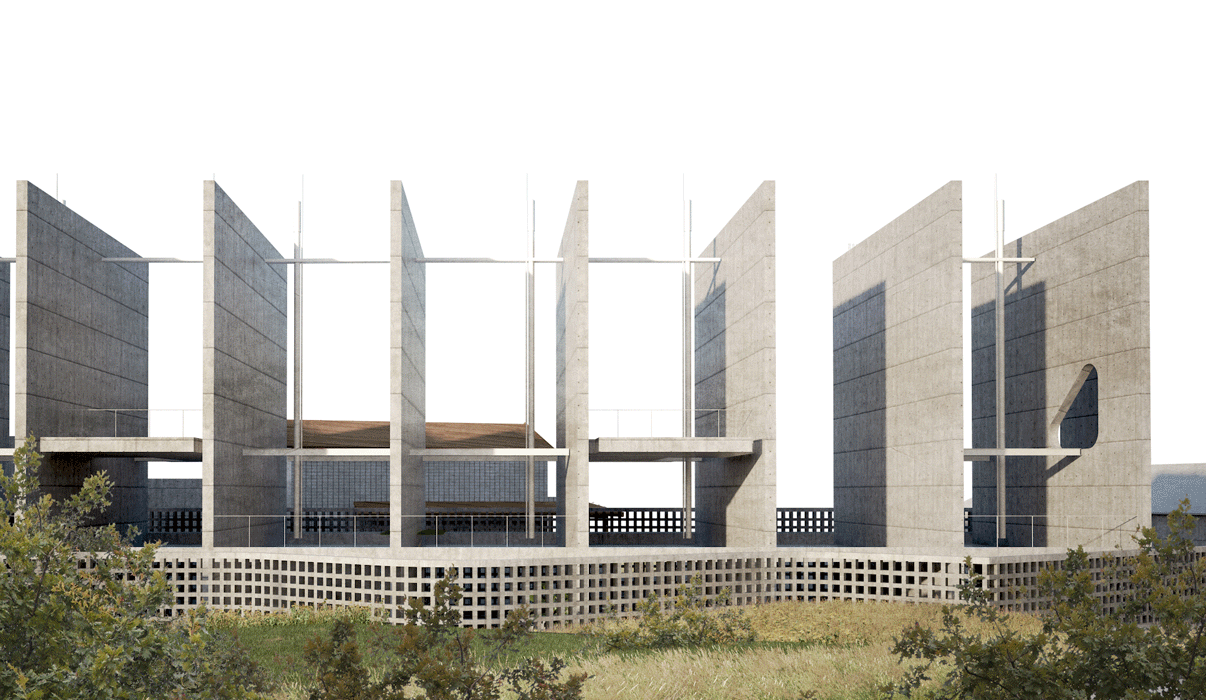papalampropoulos syriopoulou
μεσοτοιχίες ~ PARTY WALLS

Status: Architectural Competition/ Cyprus Land Development Corporation
Program: Social Housing Complex
Area: 2,700 sq.m.
Year: 2020
Location: Larnaca, Cyprus
Architect: Leonidas Papalampropoulos, Georgia Syriopoulou
Structural engineer: Marinos Kattis
Mechanical engineer: Maria Mageirou
STANDARDIZATION / INDIVIDUALITY
The proposal addresses the opposing practices concerning the typological definition of social housing projects: on the one hand, modernity poses the issue of standardization and industrialization of the object, while the emergence of bottom-up practices demands the pluralistic and inclusive re-arrangement of the living space.
In an effort to provide financially accessible homes, the proposal introduces a series of architectural types that address the economic aspect through standardization, repetition, homogeneity and modularity, while they attempt to redefine the social diagram of the residential space.
Simultaneously, the emergence of the issue of individuality of the user and consequently of the inhabitable space, opposes the standardization system with notions of complexity, differentiation and plurality, thus forming a new framework for the definition of social housing. The effort to reinstate the model of the traditional city through the differentiation of its spatial elements and the individuality of its agents (the familiar to Cyprus condition of small individual properties contributes to the differentiation of the city’s elements) is manifested in the creation of pluralistic architectural types that aim at the democratization of the design.
The typology of the PARTY WALLS (ΜΕΣΟΤΟΙΧΙΕΣ) attempts to compound the two practices by introducing the individual agents in the design of the complex, through a tectonic system of “segmentation” and “redistribution” of land to the future users, simultaneously making space for the modification of the individual properties.


SEGMENTATION / INFILL / TRANFORMABILITY
23 parallel reinforced concrete walls define a series of micro-properties (row-housing typology) that provide the infrastructure for the development of a multitude of house typologies.
The individual residencies are formed as infill of the empty in-between space. The light low-cost metal structure allows for adaptations and transformations according to the changing needs of its residents.
In this way, this binary tectonic system, party wall – infill, provides the potential of applying a sustainable social program in the form of consultations and workshops where the private residencies can be co-shaped by their owners or can be adapted in time as needed, thus amplifying the idea of the pluralistic city.
TYPOLOGIES

A. Vertical typology of 2 or 3 levels (T.02, T.03.a, T.04):
They occupy the majority of the complex and fill the slots between the separating party walls. They are accessed through the elevated south corridor and every residence can be re-arranged internally and externally within the slot’s boundaries to fit the owners’ needs. The typical horizontal separation of the polykatoikia is applied vertically (row-housing) forming multiple private terraces.
B. Horizontal ground level rypology (T.03.b):
The reinforced concrete base forms residencies on the ground floor with a protected private garden.


The roof garden

The bedroom

The 1st floor living room

The ground floor private garden
CONTEXTUALITY / PUBLIC SPACE
The proposal follows the topography, the geometry and the specific characteristics of each site.
Complex A: The elongated shape of the site define the spatial arrangement of the building. The solid body of the adjacent existing residences forms a visual barrier, thus guiding the placement of the circulation and access towards the block on the south boundary. The public space in form of a garden surrounds the block offering an extended green space.
Complex B: The allocation of the block allows the unification of the site’s green space with the adjacent park thus creating a wider public entrance space to the latter and reinforcing its presence.

STRUCTURAL SYSTEM
The structural system of the building follows the spatial and conceptual structure of the architectural proposal: the foundation, basement walls, the vertical party walls and the basement and ground floor slabs are reinforced concrete. The infills consist of standardized metal structural elements and compound slabs.

South view of Building A




